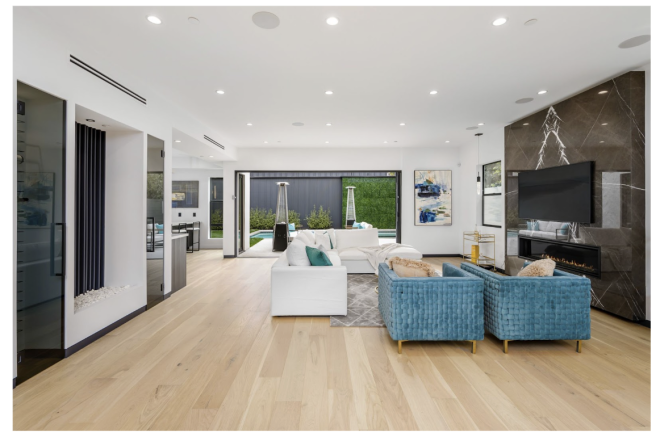- Change theme
Fixing Awkward Room Layouts During a Home Remodel

Does your home have rooms that just don't feel right?
00:34 06 January 2025
Does your home have rooms that just don't feel right? Maybe the living room feels cramped, or the kitchen layout disrupts your workflow. Awkward room layouts can make even the most beautiful homes feel less functional. The good news is that a home remodel presents the perfect opportunity to fix these problems and create spaces that feel open, comfortable, and efficient.
Why Do Awkward Layouts Happen?
Awkward layouts often occur in older homes, where design trends prioritized compartmentalized spaces over open concepts. Other times, past renovations added new rooms or features without considering the flow of the overall space. No matter the cause, the result is the same: rooms that feel disconnected or difficult to use.
Common Awkward Layout Problems
- Long, Narrow Rooms
These can feel like hallways rather than comfortable living areas. Furniture placement can be tricky, and the space often feels underutilized. - Poorly Positioned Doors and Windows
Doors that open into furniture, or windows that limit wall space for shelves or art, can disrupt the functionality of a room. - Closed-Off Kitchens
Many homeowners prefer open kitchens that flow into the living or dining areas. An isolated kitchen can feel dark and cramped. - Oversized or Undersized Rooms
A room that's too large may feel empty, while a small room can feel overcrowded with just a few pieces of furniture. - Wasted Corners or Odd Angles
Corners and sharp angles often go unused, leaving valuable square footage untapped.
How to Fix Awkward Layouts
- Knock Down Walls to Open Up Space
Removing non-load-bearing walls is one of the most effective ways to create an open-concept layout. This is especially useful for merging kitchens, dining rooms, and living spaces. - Reposition Doors and Windows
If a door disrupts the flow of a room, consider relocating it to a less intrusive spot. Similarly, moving or enlarging windows can create better light and more usable wall space. - Use Built-In Storage
Custom-built shelving and cabinetry can help you make use of awkward corners and underutilized spaces. Built-ins can provide storage without taking up floor space, which is especially useful in smaller rooms. - Create Defined Zones
For large or oddly shaped rooms, consider dividing the space into functional zones. Use area rugs, furniture arrangements, or half-walls to visually separate different parts of the room. This adds structure without requiring full walls. - Adjust Room Sizes
During a remodel, it’s possible to shift walls to resize rooms. Expanding a small room by borrowing space from an oversized one can help balance your home's layout. - Consider Multi-Functional Furniture
For narrow or smaller rooms, choose furniture that serves multiple purposes. Fold-out desks, Murphy beds, and expandable dining tables help make the most of tight spaces.
The Benefits of Fixing Awkward Layouts
- Better Flow and Functionality: Rooms that fit your lifestyle are easier to use and feel more comfortable.
- Increased Home Value: A well-laid-out home is more appealing to potential buyers.
- More Usable Space: No more wasted corners or hard-to-furnish areas.
- Enhanced Aesthetics: Open, cohesive layouts look and feel more modern.
Final Thoughts
A home remodel is the perfect time to address awkward layouts that have bothered you for years. By carefully planning and working with experienced remodelers, you can transform frustrating spaces into areas you love to spend time in. If you’re unsure where to start, reach out to a professional remodeling contractor who can help you design a layout that fits your needs and vision.
